Sorry it has taken me so long to get the second floor tour up here. I’ve been so busy jumping from project to project on the first floor, and the second floor really doesn’t need any work anyway. It’s like you walk up the stairs and are magically transported to a beautiful oasis where everything is brand new and move-in ready. A place where you can really just sit back and relax.
bahahahahaha….
Just kidding.
I have just as much work to do up there, if not more. There is paneling as far as the eye can see that needs to be painted, carpet that needs to be replaced, cracks in the ceiling and walls that need to be addressed, closets that need to be reconfigured…I could keep going, but it’s too overwhelming to think about.
I’m going to have a heckuva time painting all the paneling just in the stairwell alone and don’t even get me started on the window treatments (or lack there of) up in here. I definitely need to get something up soon, it’s like walking through a toaster oven to get to one of the bedrooms. I just don’t know what to do with them! I like having the light, but there are 3 large windows (one you can’t see in this pic, but it’s at the bottom of the stairs) and then there is that small, odd-shaped one at the bottom too. I would love suggestions if you’ve got any!
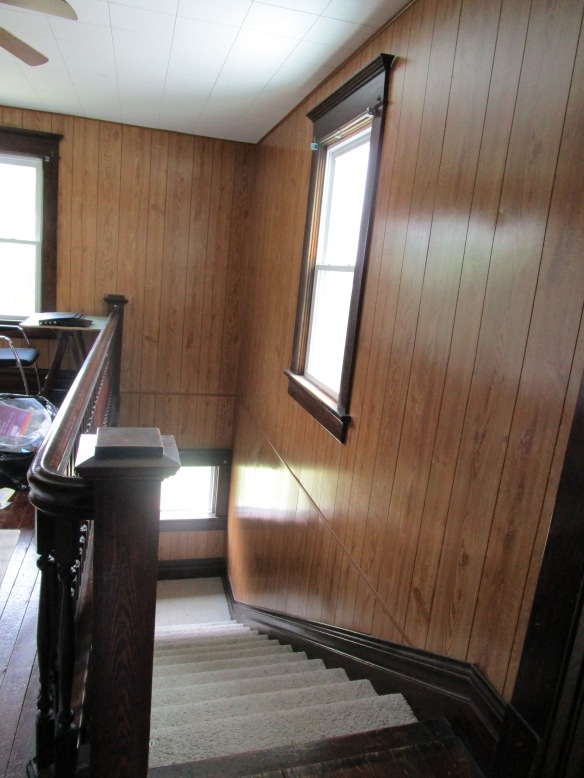
Just go ahead and ignore how dirty the floors and banister are, mmmkay? The closed-door to the left is an old staircase that has been closed off and turned into a closet. I call it our “attic” closet. It’s big and holds a lot of our things that we don’t use often like suitcases and Holiday decor. The other closed-door straight ahead is the staircase to the actual attic. I’ve only been up there once and it’s a nice big space, but it’s full of old things.
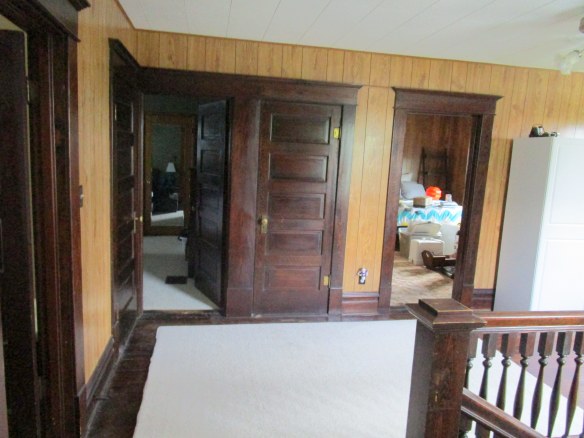 There’s a nice little spot up here overlooking the stairs. I haven’t officially decided what I will do with it, but I’m thinking about making it a little craft area where Hollis and I can draw/color/create. That white cabinet is already housing my art supplies. I just have my old drawing table there for now, but I want to find a small-ish round table and a couple of chairs for us. (She’s only 8 months old, so I have a little time to figure it out.) It looks especially small in these photos, but it’s actually quite a nice space.
There’s a nice little spot up here overlooking the stairs. I haven’t officially decided what I will do with it, but I’m thinking about making it a little craft area where Hollis and I can draw/color/create. That white cabinet is already housing my art supplies. I just have my old drawing table there for now, but I want to find a small-ish round table and a couple of chairs for us. (She’s only 8 months old, so I have a little time to figure it out.) It looks especially small in these photos, but it’s actually quite a nice space.
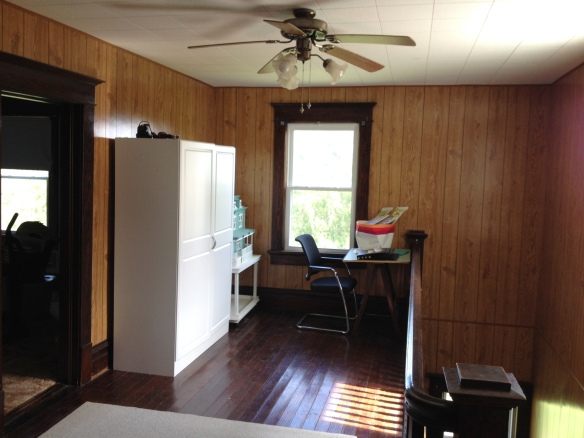
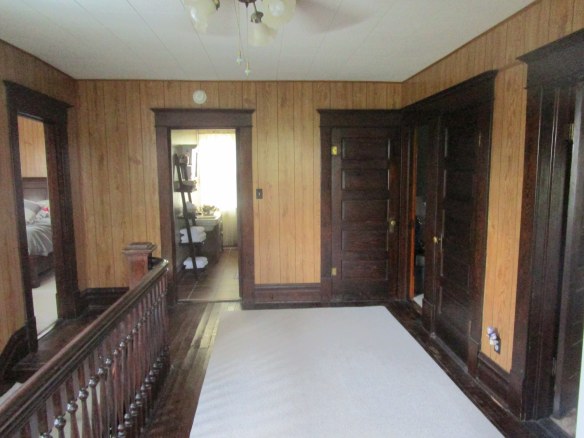 The first room off the stairs is our guest room/Hollis’ changing room. I have a lot of work to do in her room, so instead of moving her stuff around twice, we just put it in here until I get around to it. It’s not a huge room, but it fits our giant queen size bed frame and it has a really nice, big closet.
The first room off the stairs is our guest room/Hollis’ changing room. I have a lot of work to do in her room, so instead of moving her stuff around twice, we just put it in here until I get around to it. It’s not a huge room, but it fits our giant queen size bed frame and it has a really nice, big closet.

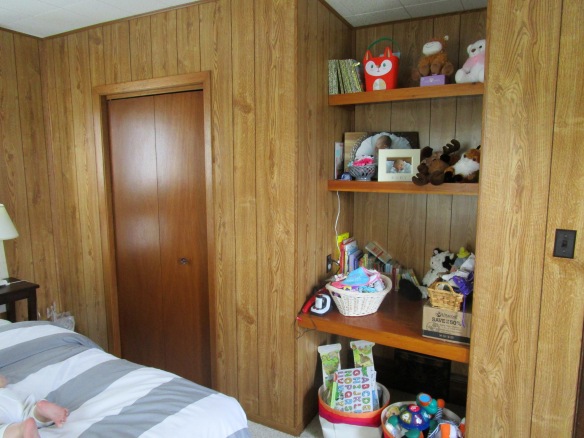
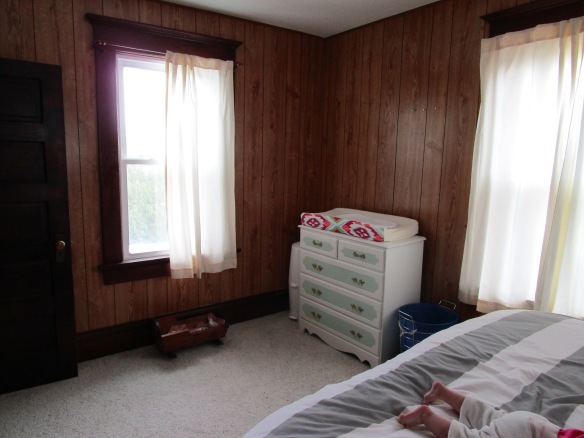 Our only other bathroom is next. Sorry for the dark picture. (Taking a pic facing a window is no bueno.) There’s no shower up here, just a huge claw foot tub. I would like to add a shower to it someday, but that’s a long ways down the road.
Our only other bathroom is next. Sorry for the dark picture. (Taking a pic facing a window is no bueno.) There’s no shower up here, just a huge claw foot tub. I would like to add a shower to it someday, but that’s a long ways down the road.
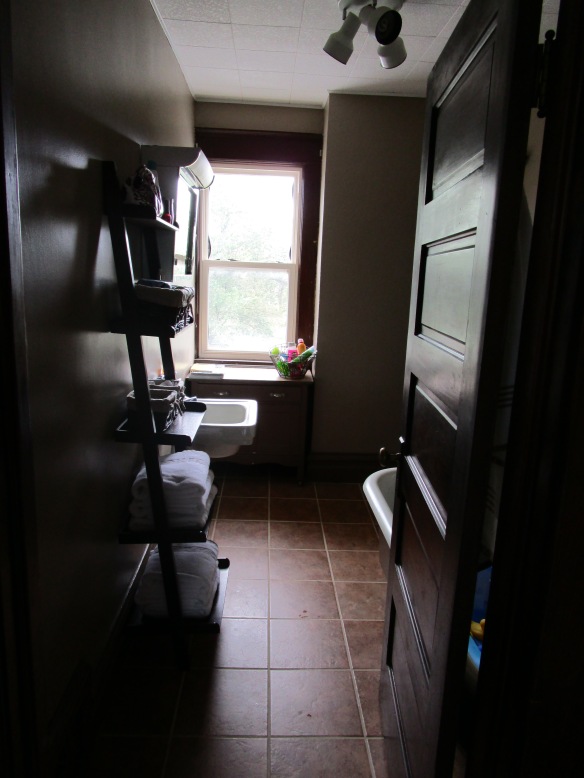
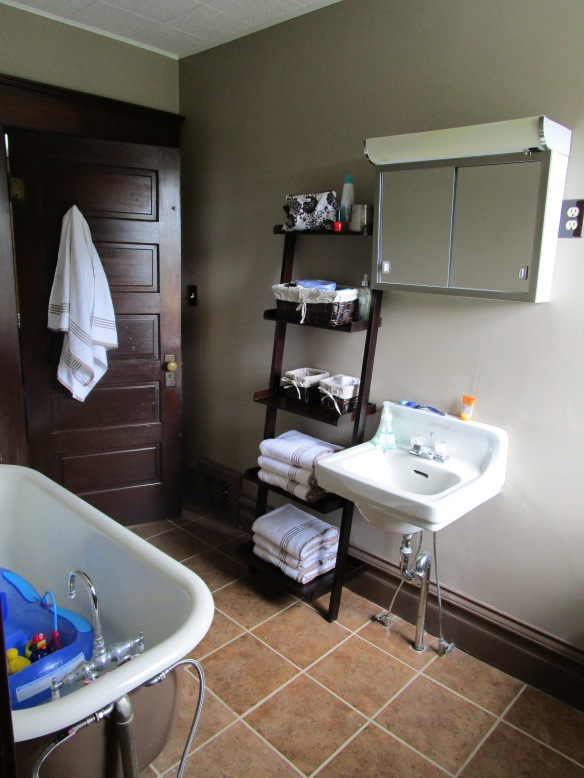
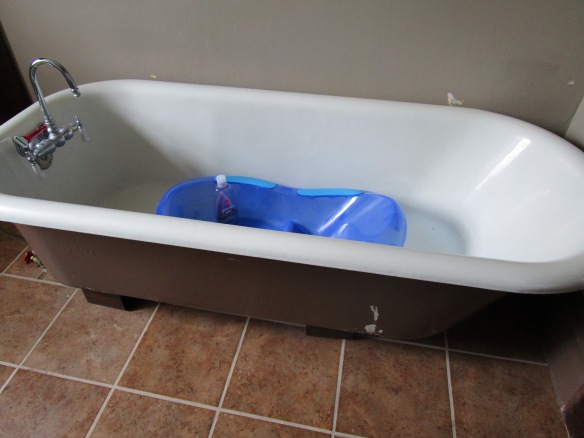 And then there is the scary water closet. It’s very dark in there, I’d like to remove the cabinet. I think it would make it feel lighter and a less claustrophobic. I don’t keep anything in the cabinet anyways, the top shelf of it is too high for me to even reach. I think a couple of floating shelves would be much better in there for what we need.
And then there is the scary water closet. It’s very dark in there, I’d like to remove the cabinet. I think it would make it feel lighter and a less claustrophobic. I don’t keep anything in the cabinet anyways, the top shelf of it is too high for me to even reach. I think a couple of floating shelves would be much better in there for what we need.
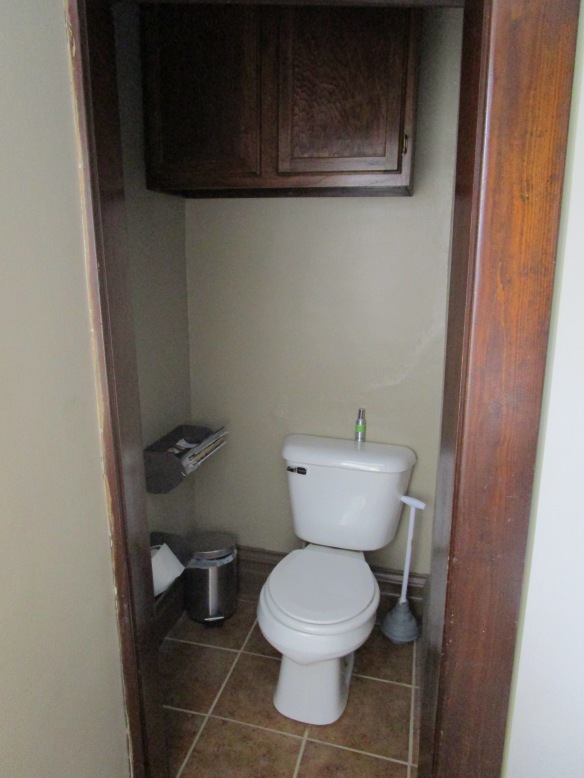 Next is the master bedroom. We are really only calling it the master because it has two closets. The second closet (the one with the mirror on it) was added on later. While it is a good size closet and we really need it, it does eat up a good chunk of space in here. You can also see that miss Hollis is bunking with us currently. We will gain some more space when she moves to her new room. At some point I would like to re-do my closet. It has an odd layout and runs under the attic stairs so I lose some space there, but I would like to reconfigure it and hopefully eliminate the need for my dresser.
Next is the master bedroom. We are really only calling it the master because it has two closets. The second closet (the one with the mirror on it) was added on later. While it is a good size closet and we really need it, it does eat up a good chunk of space in here. You can also see that miss Hollis is bunking with us currently. We will gain some more space when she moves to her new room. At some point I would like to re-do my closet. It has an odd layout and runs under the attic stairs so I lose some space there, but I would like to reconfigure it and hopefully eliminate the need for my dresser.
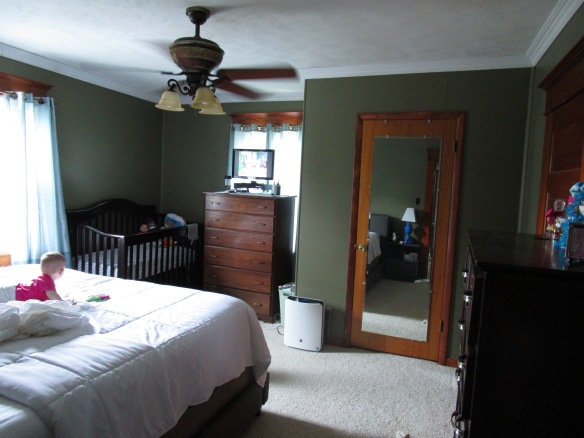 Luckily we were able to fit a king size bed and our night stands on that wall, just barely, but they fit.
Luckily we were able to fit a king size bed and our night stands on that wall, just barely, but they fit.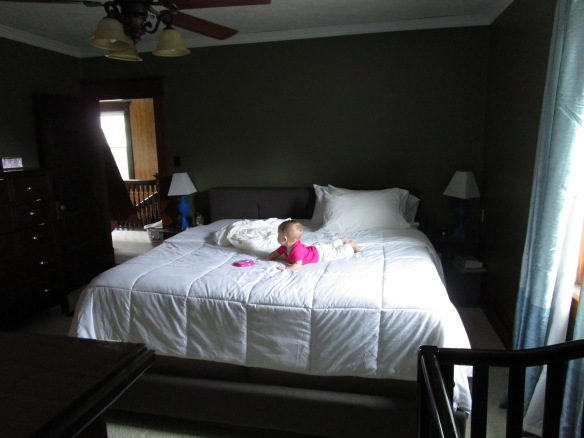 The last room up here is Hollis’ room. It’s a really nice sized room, this picture doesn’t really do it justice. It also has a queen size bed in it and still has room for her crib and dresser with plenty of room left over for toys and things. Her closet it also a great size, but needs to be reconfigured. Since we don’t have a finished basement (or attic) to store things in, we really need to utilize all of our closets and get the most out of them.
The last room up here is Hollis’ room. It’s a really nice sized room, this picture doesn’t really do it justice. It also has a queen size bed in it and still has room for her crib and dresser with plenty of room left over for toys and things. Her closet it also a great size, but needs to be reconfigured. Since we don’t have a finished basement (or attic) to store things in, we really need to utilize all of our closets and get the most out of them.
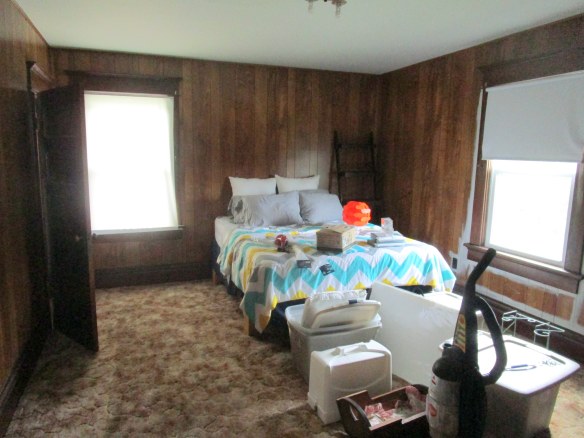 So yeah….I’m going to be busy for a long time. Good thing I like to stay busy!
So yeah….I’m going to be busy for a long time. Good thing I like to stay busy!

Oh my gosh you have an amazing place! Ok, ok, lots of paneling, I’ll admit, but I see blog posts from here to eternity and beyond! It’s going to be fabulous when you’re done! And the outside is all sparkly now…nice!
LikeLike
Thank you!! We definitely have plenty of projects to tackle. You’ll never hear, “I’m bored, there’s nothing to do” uttered from these lips!
LikeLike